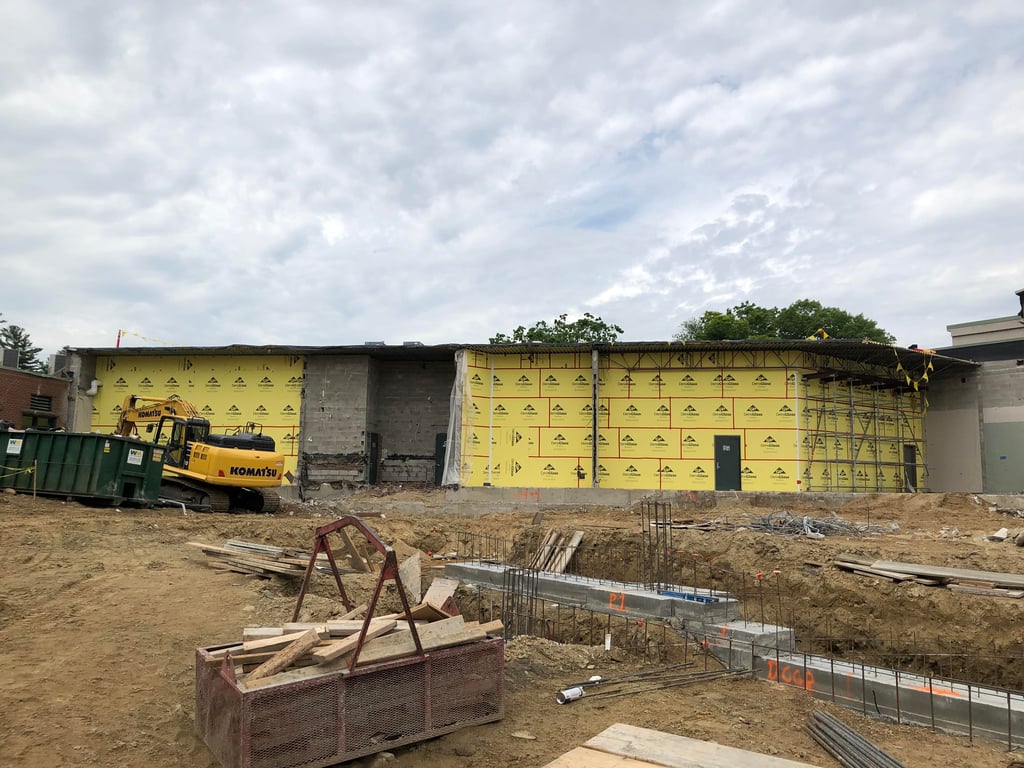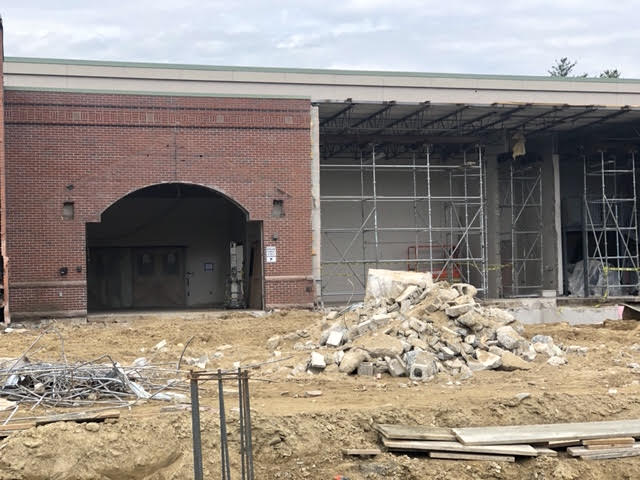EXETER — Superintendent David Ryan and Principal Patricia Wons are pleased to share that work on the Cooperative Middle School is officially underway.
The $17.8 million project, approved by voters in March 2019, will result in an expansion of the existing middle school building at 100 Academic Way. The new space includes 10 new classrooms, a new kitchen, a new cafeteria and a new multipurpose room, and alleviates concerns of overcrowding while offering modernized areas to meet education needs today. The added space will also allow the current spaces to be repurposed and updated, creating additional office and learning spaces for staff and students. The new cafeteria will allow for three lunches instead of six, creating more flexibility in the school day schedule going forward.
“We’re really excited about what this project will look like when it’s completed and our students are thrilled as well,” Principal Wons said. “We put a lot of thought into the design of the new spaces and repurposing the current areas of the school to create an environment that best suits the needs of our students, teachers and staff. I’m grateful for all who have helped us with the project, especially Assistant Principal Bill Perkins, who has been a vital resource and driver throughout all of this.”
The benefit of the new spaces will be shared with the at-large community as well. Many local groups and organizations use the facilities on the weekends already, when facilities are not closed due to the COVID-19 pandemic, and the new spaces will be available for them to utilize during outside of school hours and during summer breaks as well.
When the school building closed to the public in mid-March due to the COVID-19 pandemic, construction workers were able to come in to begin the work slightly ahead of schedule. Already, foundations have been laid and temporary walls erected for the additions.
“This project will add the diversified space we require for our exceptional learners at CMS, especially our students with unique and personalized learning needs, and we’re grateful for the support from the community that’s helped make this possible,” said Superintendent Ryan. “We’re extremely pleased with the work that’s been done so far and look forward to being able to show the completed space to the community when conditions permit us to do.”
While it’s unknown at this time if or how many students will be returning to the building in the fall, plans have already been put in place to place students and teachers elsewhere in the building. For example, while the current multipurpose room is unavailable due to construction, students will be using the chorus room for those activities and chorus classes will be held in the auditorium.
Work is continuing as scheduled and expected to wrap up sometime in the fall of 2021. Harvey Construction in Bedford, N.H. was hired to build the addition and the space itself was designed by Harriman, an architecture and engineering firm based in Maine.
More information about the project can be found here.
###
Discover more from John Guilfoil Public Relations
Subscribe to get the latest posts sent to your email.


