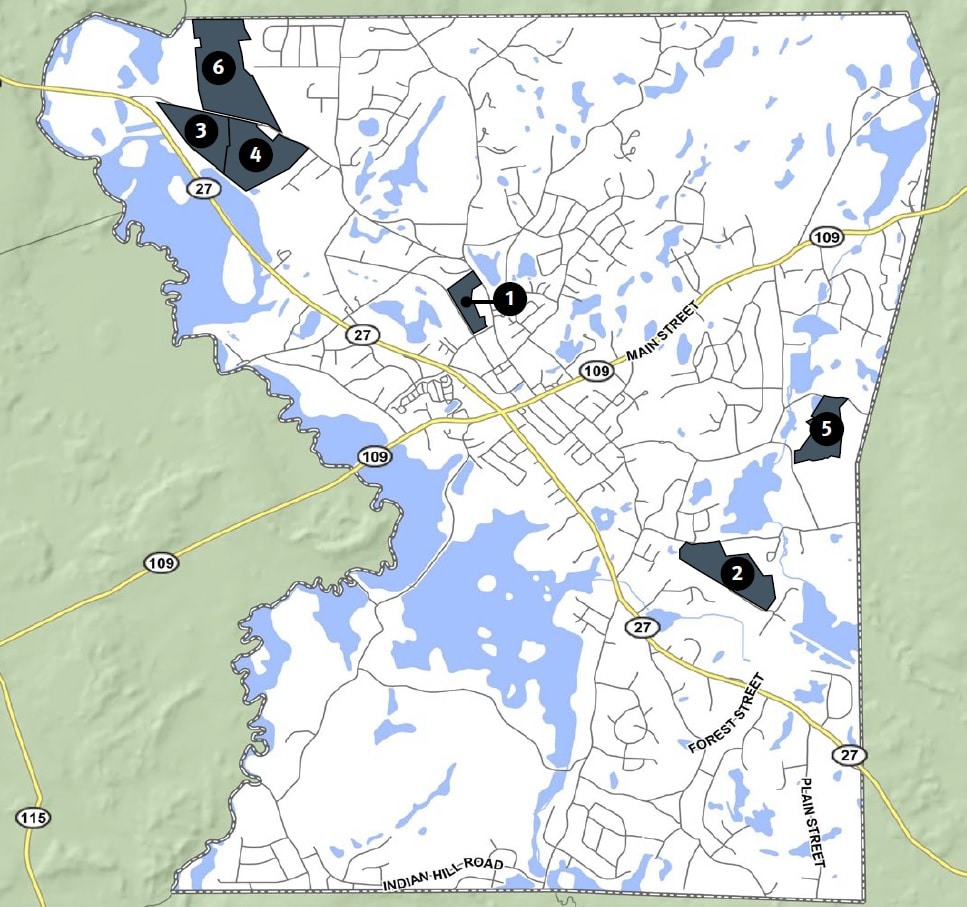District Considering Site for Potential New School, Possible Grade Reconfiguration Plan

MEDFIELD — Superintendent Jeffrey Marsden and School Building Committee Chair Mike Quinlan would like to provide an update to community members on the feasibility study process of the Dale Street School Building Project.
The district will now work to submit a Preliminary Design Program (PDP) to the Massachusetts School Building Authority by Thursday, March 19.
Boston-based Arrowstreet, Inc. has been chosen to be the architectural design firm for the project.
Site evaluations:
As part of the PDP, the district must evaluate potential sites for the location of a new school building should the decision be made not to pursue renovating the existing Dale Street School.
The district identified nearly 200 town-owned properties as part of the evaluation, 50 of which were found to meet the requirement of being a minimum of 10 acres in size. Of those, six were found not to be covered in active wetlands.
Of those six sites, two were deemed suitable for further consideration. They include:
- The Dale and Memorial Schools Site: The existing site of the Memorial and Dale Street Elementary Schools. This site is 17 acres in size.
- The Wheelock School Site: Existing site of the Wheelock Elementary School. This site is 44 acres in size.
The four sites failing to warrant further consideration included:
- Hospital Hill/Sledding Hill Site. Located in the northwest corner of town, off of North Meadows Road (Route 27). This site is 48 acres large.
- McCarthy Park Site: Recreational site in the northwest corner of town, off of Hospital Road. This site is 30 acres in size.
- Red Gate Farm Site: Undeveloped land along the eastern border of town. This site is 87 acres large.
- Hospital Campus Site: Main campus of the former Medfield State Hospital, located in the northwest corner of town. This site is 17 acres total.
The district will determine whether to pursue renovations of a new school or to pursue a new school building plan (along with a final site decision for the location of a school), before the summer of 2020.
Grade configurations:
In the event the district decides to build a new school as part of the project, elementary grade distribution across the district may need to be adjusted. The district has gathered input from both parents and teachers during the feasibility study stage of the project.
Under the current configuration, Memorial Elementary School consists of pre-kindergarten, kindergarten, and grade 1; Wheelock Elementary School consists of grades 2 and 3; and Dale Street Elementary School consists of grades 4 and 5.
One option for reconfiguration would be to keep grade configurations of the Memorial and Wheelock Schools the same and put grades 4 and 5 in the new school. The second option would be to put pre-kindergarten and kindergarten classes in the Memorial School, grades 1 and 2 in the Wheelock School, and grades 3-5 in the new school.
The specific use of the existing Dale Street School would be determined at a later date should a new school be built.
Educational programming:
The PDP also required several workshops to be held this winter (known as the Educational Programming phase). Community visioning workshops, meant to inform the public of the project’s progress and to gather community input, were held on Dec. 9, 2019 and Feb. 4 this year.
Educational visioning workshops were held on Jan. 7, 28 and Feb. 4, which were held for an educational working group made up of teachers, administrators and select members of the community.
The next community visioning workshop will be held on Monday, March 9 at the Dale Street School, 45 Adams St., at 6 p.m.
Learn more:
A detailed presentation on the current status of the project, including a project timeline, breakdown of the Preliminary Design Program process, specific evaluations of the six sites considered for a new school location, further grade reconfiguration details and next steps of the project, can be found here.
About the Dale Street Project:
In December 2017, Dale Street School was accepted into the MSBA program to partially fund the construction, renovation, addition or repair of school facilities. Dale Street was one of 16 schools selected out of the 84 submitted statements of interest.
The statement of interest for the Dale Street project stated that although the school is functional for learning, the building is approaching the end of its useful life span and needs major improvements to be aligned with standards for 21st century learning. The school is made of structures built in 1942 and 1962 with minor renovations to spaces within the building in 1997 and 2000. In its current state, the building is not compliant with the Americans with Disabilities Act and does not have the classroom space that will be necessary for the projected student enrollment numbers of Medfield’s incoming elementary classes.
To visit the Dale Street School Building Project website, click here.
###
Discover more from John Guilfoil Public Relations
Subscribe to get the latest posts sent to your email.