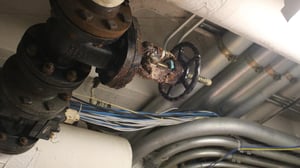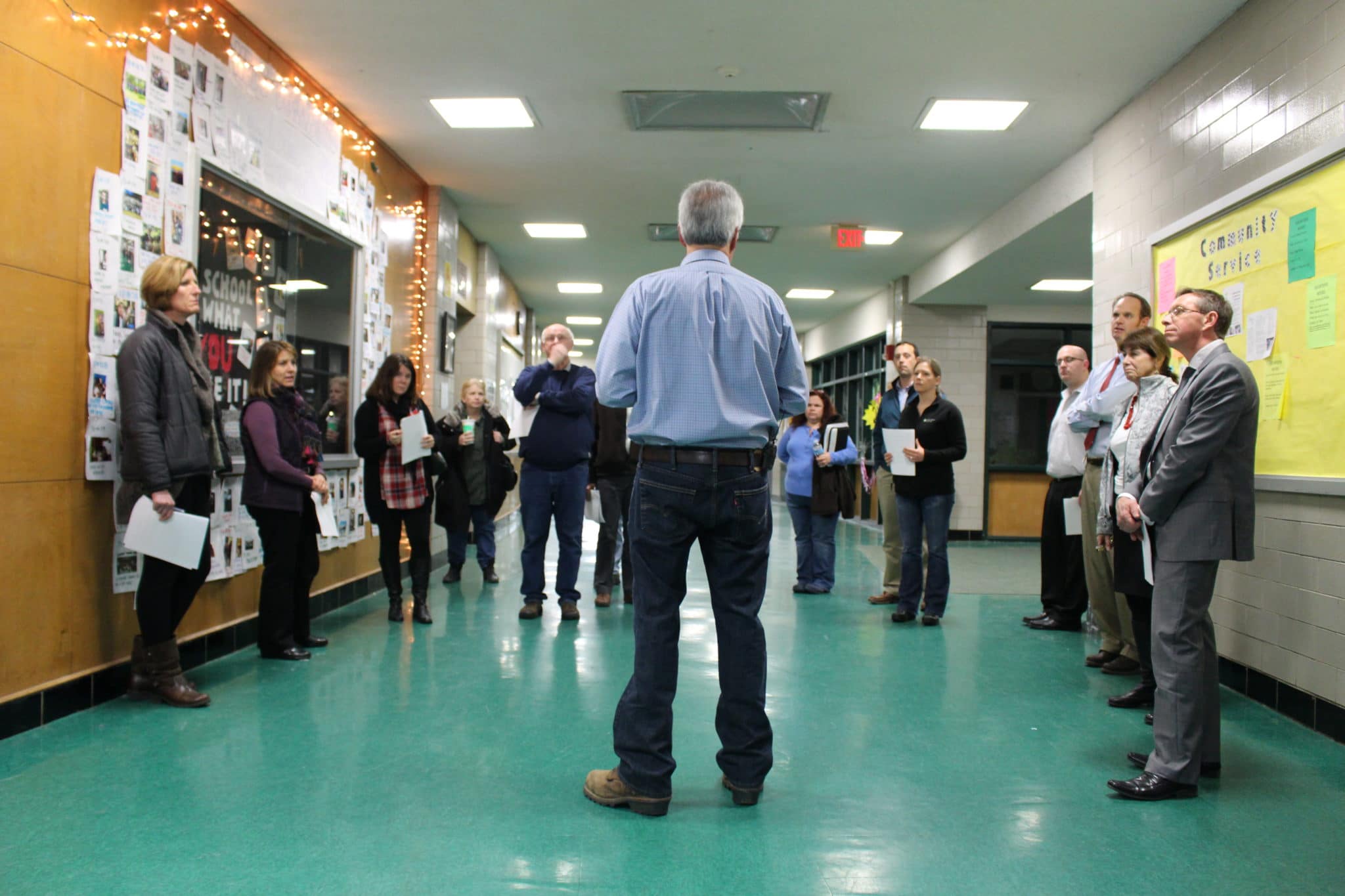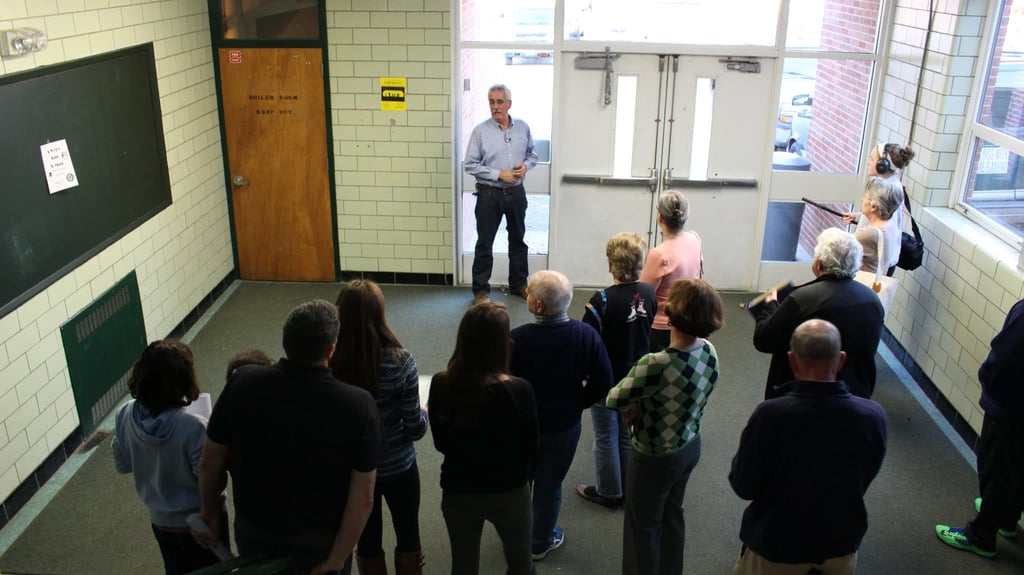Jeffrey Mulqueen
Superintendent of Schools
22 Main St.
West Newbury, MA 01985
For Immediate Release
Wednesday, Dec. 10, 2014
Contact: Jeff Mulqueen, Superintendent
978-363-2280
jmulqueen@prsd.org
Pentucket Project LEAP Committee Tours High School Facility
The Pentucket Regional School Committee has expressed interest in either renovating or building a new high school as a way of leveraging education as a greater asset to the member communities of the Pentucket Regional School District. To that end, a team called Project LEAP has been established.
On October 27, 2014, Pentucket Regional School District announced a series of meetings for Project LEAP to support the development of a Statement of Interest for potential improvements to Pentucket Regional High School. The Massachusetts School Building Authority (MSBA) accepts Statements of Interest for potential school building projects from January to April. The members of Project LEAP are gathering information that will be helpful in writing Pentucket’s Statement of Interest (SOI).
Project LEAP meetings are scheduled in pairs, one afternoon and one evening session. It is hoped that scheduling multiple opportunities will increase participation by students, educators, parents, community members, and district/school partners.
The following information is offered as a summary of the meetings on December 3 & 4, 2014.
WEST NEWBURY, Mass. — Participants in The Pentucket Regional School District Project L.E.A.P. (Leveraging Educational Assets In Pentucket) have been engaged in discussions about the future of Pentucket’s educational programming. That starts with an honest look at the present.
A behind-the-scenes tour of Pentucket High School provided a rare chance for participants to take a deeper look at the 1950s infrastructure and consider factors that are limiting Pentucket’s students, educators, and communities.
Participants began the tour in Room 7. This room is one of several affected by the broken water pipe on April 13, 2014. The water pipe was located eighteen feet under the high school. It broke at approximately 3 a.m. Two hours later, local police discovered the problem while conducting routine patrols near the school. The pressurized water surged under the foundation of the school. It carried 20 cubic yards of particulate matter with it as it flooded the nurse’s office, main corridor, auditorium, cafeteria, and all of the classrooms leading to and including the modular unit. When the police arrived, water was cascading out of the doors of the school. The force of the water carved a large cavity out from under the foundation and ruined sheetrock, floors, and equipment.
Approximately $300,000 was needed to repair the school. While a portion of this expense was covered by insurance, the District needed to spend approximately $75,000 from its budget. The force of the water and excavation below grade required the foundation to be leveled and supported via the injection of concrete. The nurse’s office, located directly abov the break, is now supported by 18 feet of concrete. The modular units had to be demolished, the nurse’s office and guidance offices have been rebuilt, two feet of sheet rock around the perimeter of each flooded classroom required replacement, and asbestos floor tiles throughout the main corridor and entry to the cafeteria were remediated and replaced.
High school students are taking more classes at the middle school due to the loss of four modular classrooms. The middle school library/media center, the superintendent’s conference room and one middle school classroom have all been lost and converted to high school classrooms.
The Main Corridor was next on the tour agenda. Participants observed the buckling of blocks near the ceiling on each side of the auditorium entrance. These pillars support the roof over the auditorium. Buckling of the blocks and cracks in the pillars indicate that the building continues to settle. While the condition of the pillars does not represent immediate danger, it is an indication of the eroding structure.
Participants learned about the asbestos content of floor tiles, glue, and insulation. Left undisturbed, the asbestos does not pose a threat. However, asbestos complicates maintenance and repairs. When a pipe that is located in the ceiling breaks, for example, asbestos must be abated as a first step. Participants observed the hatches in the ceiling that are indicators of these sorts of repairs.
One of the Exit Doors was highlighted on the tour. All of the doors in the high school are in aluminum frames that have loosened over time. The cost of replacement for one door unit is approximately $9,000. Repairs are customary each year and are very costly. The cost of one crash bar is approximately $1,000. While the District continues to invest in repairs, the aluminum frames are wearing out and render repairs not only costly but financially wasteful.
Two large boilers are located in the Boiler Room. The boilers generate steam to heat the high school. The steam is conveyed across the length of the school and then returned as condensed water. The school’s fuel source was changed from oil to gas two years ago. While this change has the potential for a reduction in fuel costs, the system continues to require the same amount of heat. Many components of the heating system are from the 1950’s. The boilers and classroom heating units do not reflect contemporary efficiency standards. The control system depends on pressurized air conveyed through copper pipes, a pneumatic system, to regulate the heat. The copper runs through the concrete structure of the high school. Concrete corrodes copper and causes leaks in the pneumatic system. These leakages result in the overheating in some areas of the school. Repairs to this system are costly and require the replacement of copper pipes with synthetic pipes. Improvements require the replacement of the heating system rather than individual components.
Athletic practices were underway when participants visited the Gymnasium. Pentucket’s gym floor has been sanded several times and is wearing thin which makes it prone to buckling. The small size of the gym precludes the installation of seating that would accommodate many athletic events. For example, state tournaments have to be relocated to other venues due to the limited capacity of the facility. Therefore, whenever Pentucket teams make the playoffs, they are unable to play true home games. A drainage pipe can also be seen overhead. Participants learned that condensation forms around the pipe due to the temperature difference between the air in the gym and the water draining from the room. This condensation drips on the floor and needs to be wiped during events. This condition represents a potential hazard during games and events.
During the tour, a light on the ceiling of the gym short circuited. The tour was interrupted because the circuit breaker failed to trip and was overheating. This event illustrates the circumstances framing the educational programming. Failing systems have the potential to disrupt educational programming as well as incalculable financial and personal risk.

Science Classrooms were at the end of the tour. Science classrooms are intended to provide students with opportunities to “be scientists”. It is expected that students are learning in the role of subject specialists. They must be in the role of mathematician, historian, artist, musician, author, and scientist.
Participants visited the newer classrooms (1995) and observed many deficiencies. Classrooms lab stations are constructed with units that combine water, gas, and electricity. Some water, gas, and electrical components are no longer functional. The classrooms do not have ventilation hoods. The safety issues were evident. The number of lab stations is insufficient. There are only two lab stations and each can accommodate three students. There are usually about 22 students in a class. Participants noted the lack of technology, but also recognized that the electrical system is operating at full capacity.
Science classrooms that were constructed in the 1950’s were even smaller than the newer rooms. Desks compete for floor space and lab stations are dysfunctional. While the lab stations could accommodate up to twenty students, they are riddled with patches and corrosion.
Participant Debrief
Questions surfaced about the cost of ownership and how unanticipated repairs to the facility drain financial support from educational programming, impede high quality teaching and learning, and have a negative impact on the communities. While breaks in water pipes, electrical shortages, failing circuits, and leakages in the heating system are unpredictable events, the occurrences of these failures are becoming dependably more frequent and costly.
The replacement of entire systems would not be effective or efficient. The high school has an assessed value of approximately $12 million. Any capital improvement project exceeding 30 percent of this value (About $4 million) would trigger compliance with all current building codes.
Participants wondered how the District continues to function and produce high quality educational results within the context of such limiting circumstances. The condition of the facility does not reflect the quality of Pentucket’s students, educators, or communities. The conditions of the high school require the District to operate in a reactive mode. Funding is being derailed from supporting educational programming and outcomes. The ongoing deterioration of the high school facility erodes the efficiencies expected from regionalization.
Members of LEAP felt that the tour was enlightening and strengthened their commitment to support a high school building project. A video tape of the tour will be posted on the District’s website.
The other agenda items schedule for this meeting were delayed due to the time required for the tour and for participants to debrief.
A schedule of seven public meetings is set to bring the Pentucket community together in discussions to consider a possible building project for Pentucket Regional High School. The remaining meetings are scheduled in Room 7 at the high school on the following afternoons and evenings.
6-7:30 p.m. on Dec. 10, 2014 and Jan. 7 and 14, 2015
2:30-4 p.m. on Dec. 18, 2014 and Jan. 8 and 15, 2015
Those who would like to volunteer to participate as a member of the planning committee for a new or renovated high school are encouraged to contact Superintendent Mulqueen (jmulqueen@prsd.org / 978-363-2280 / 22 Main Street, West Newbury 01985). Volunteers are needed from all aspects of the community, community leaders, district and school partners, parents and students.
###
Discover more from John Guilfoil Public Relations
Subscribe to get the latest posts sent to your email.



